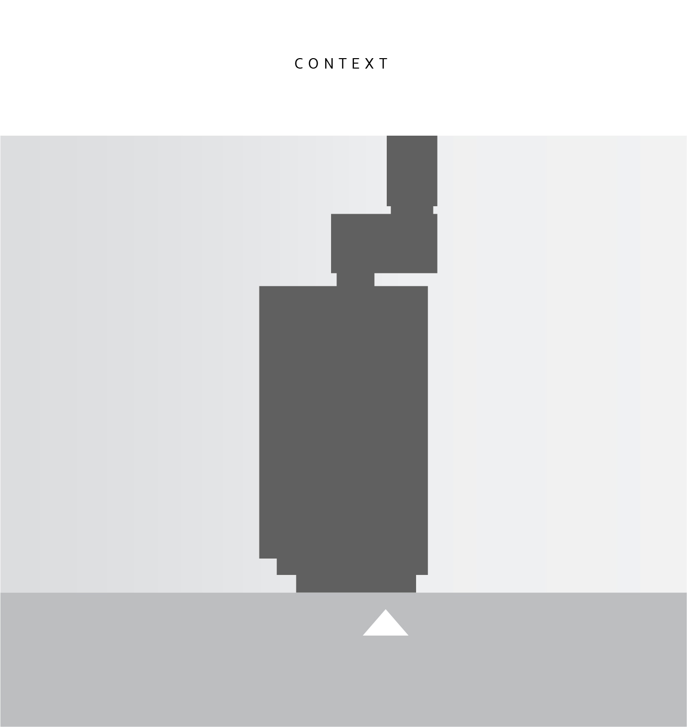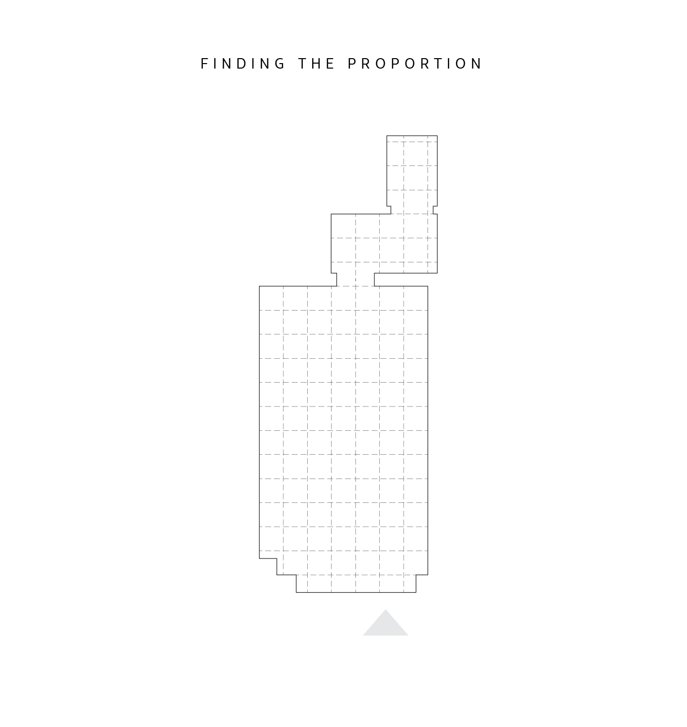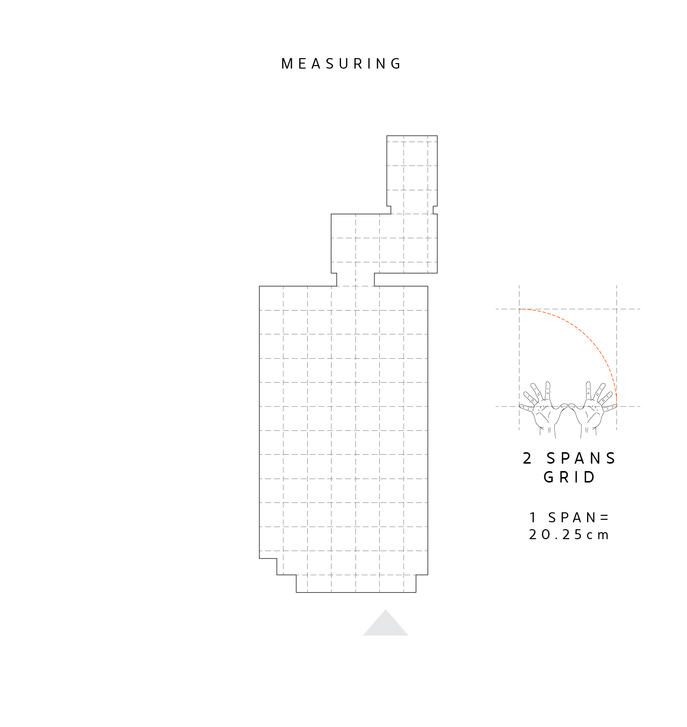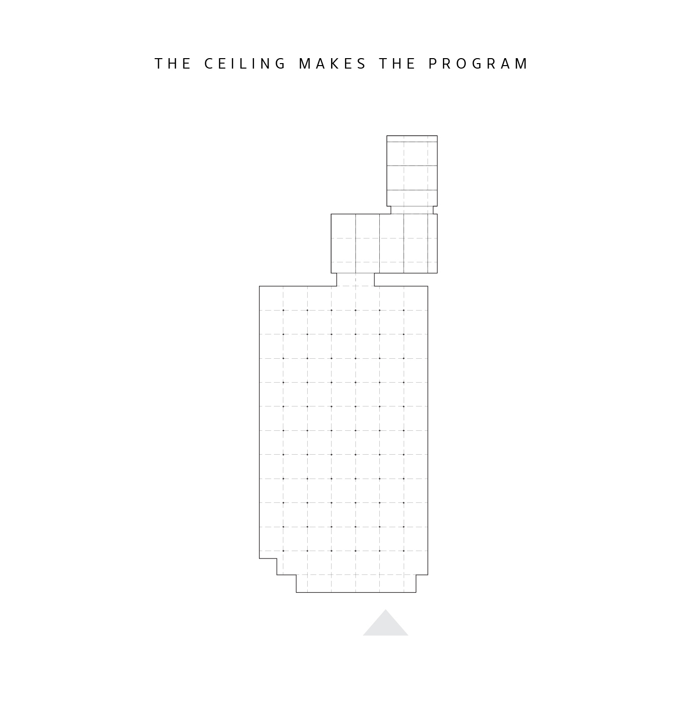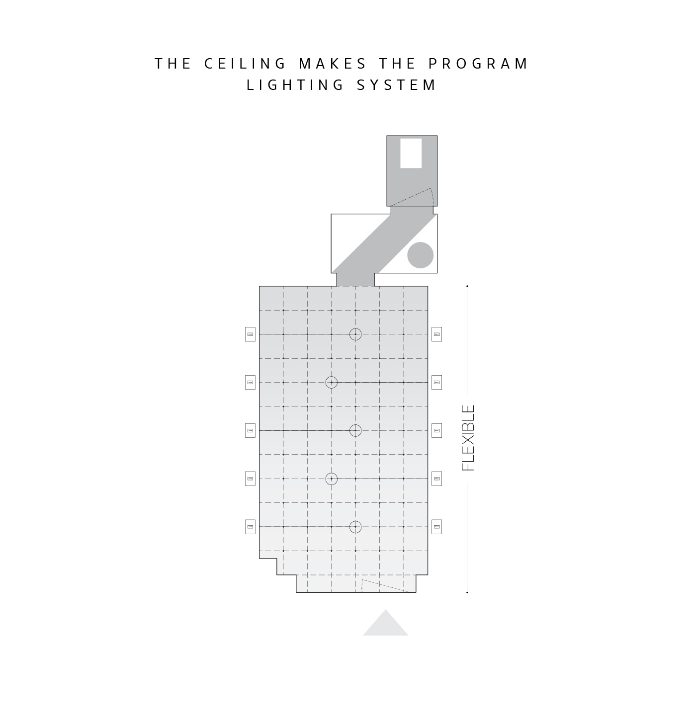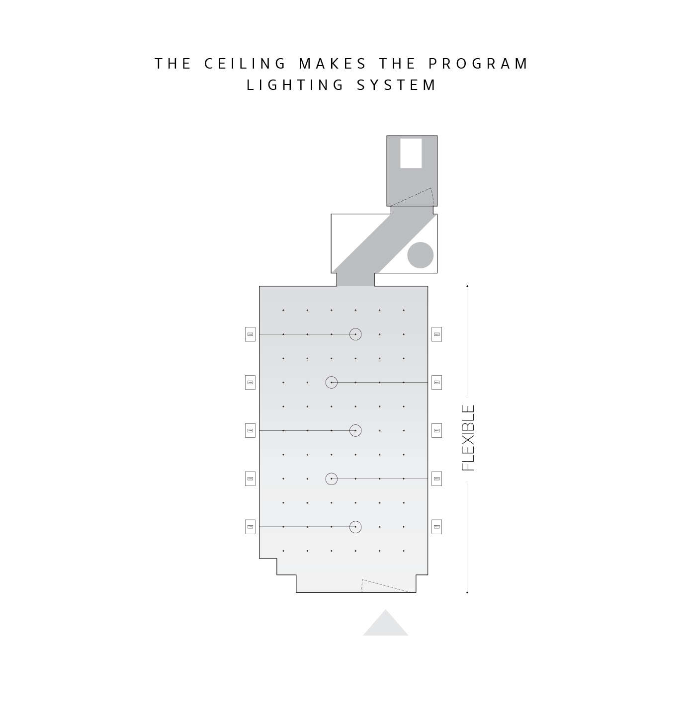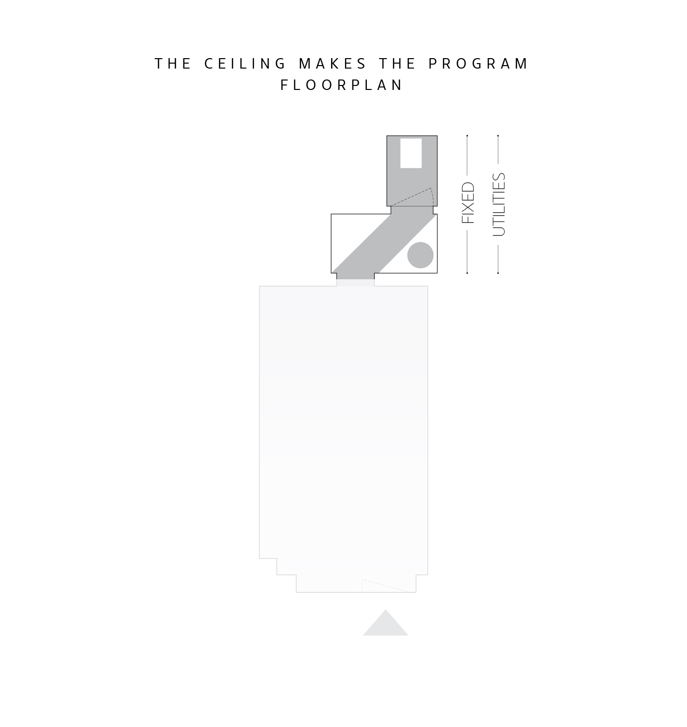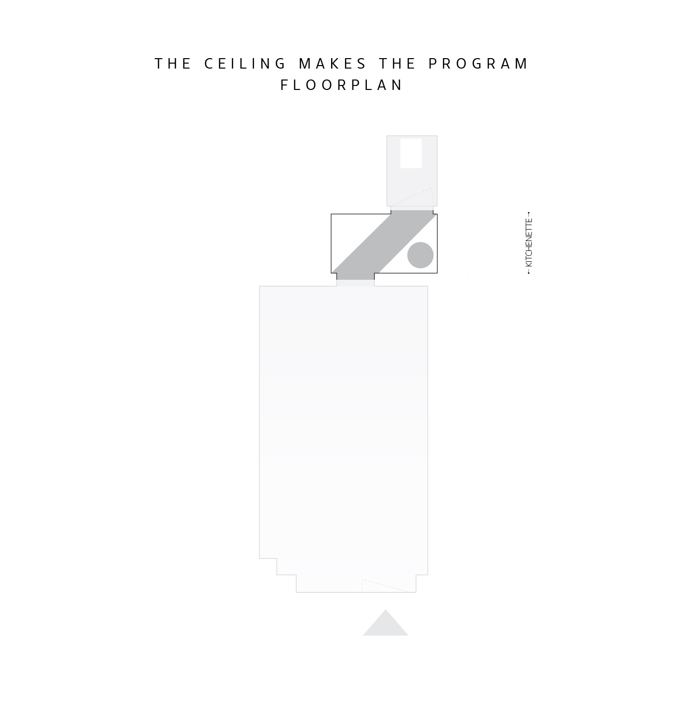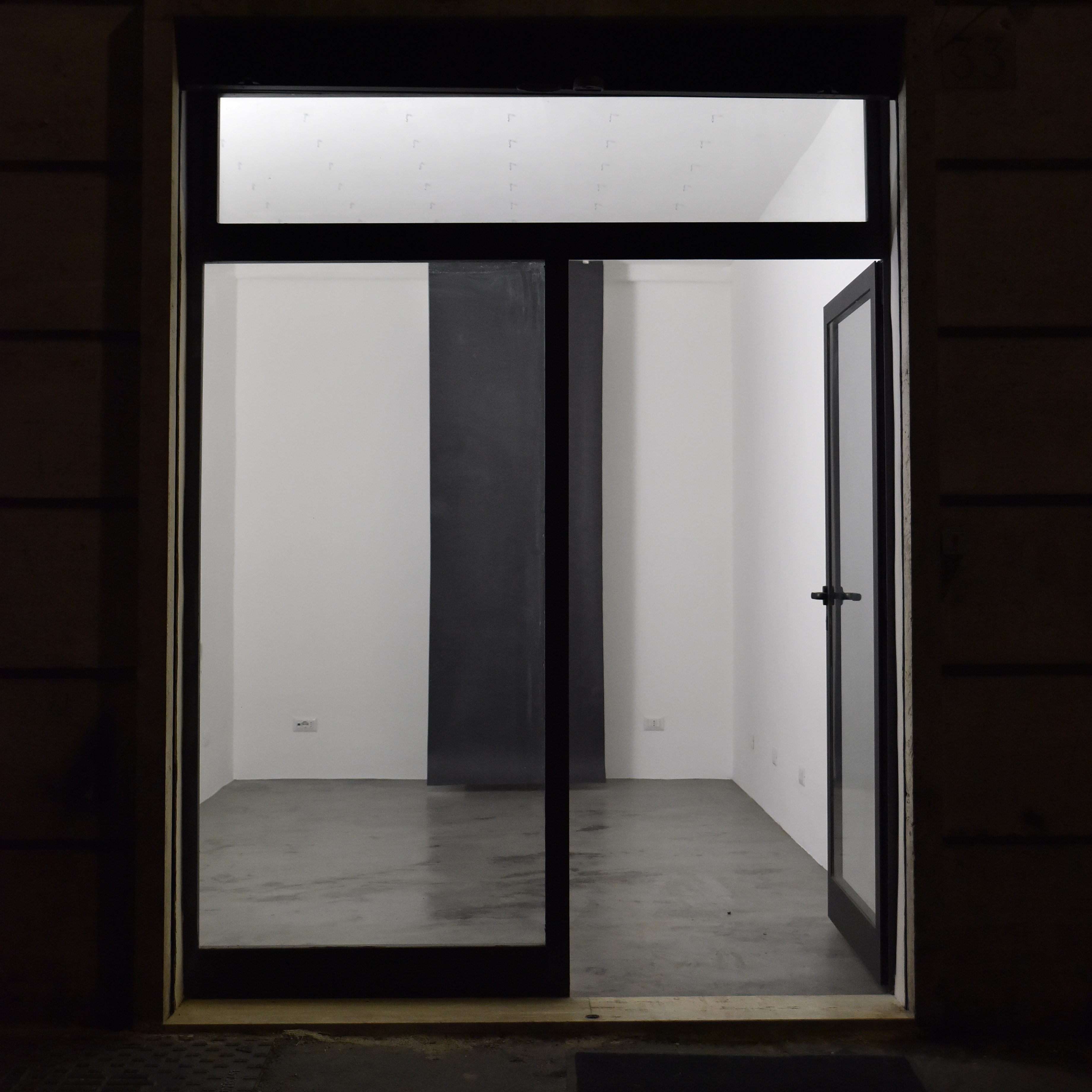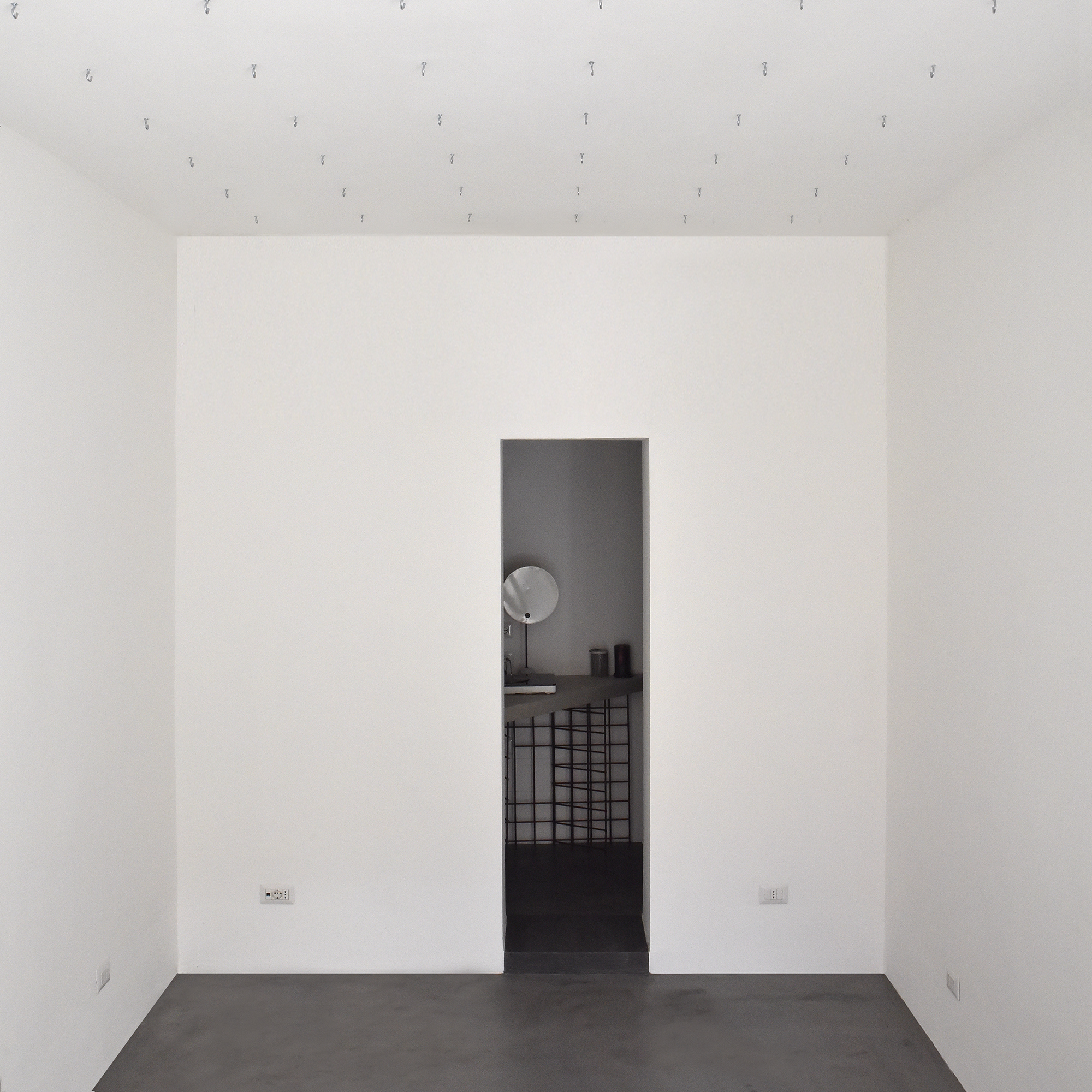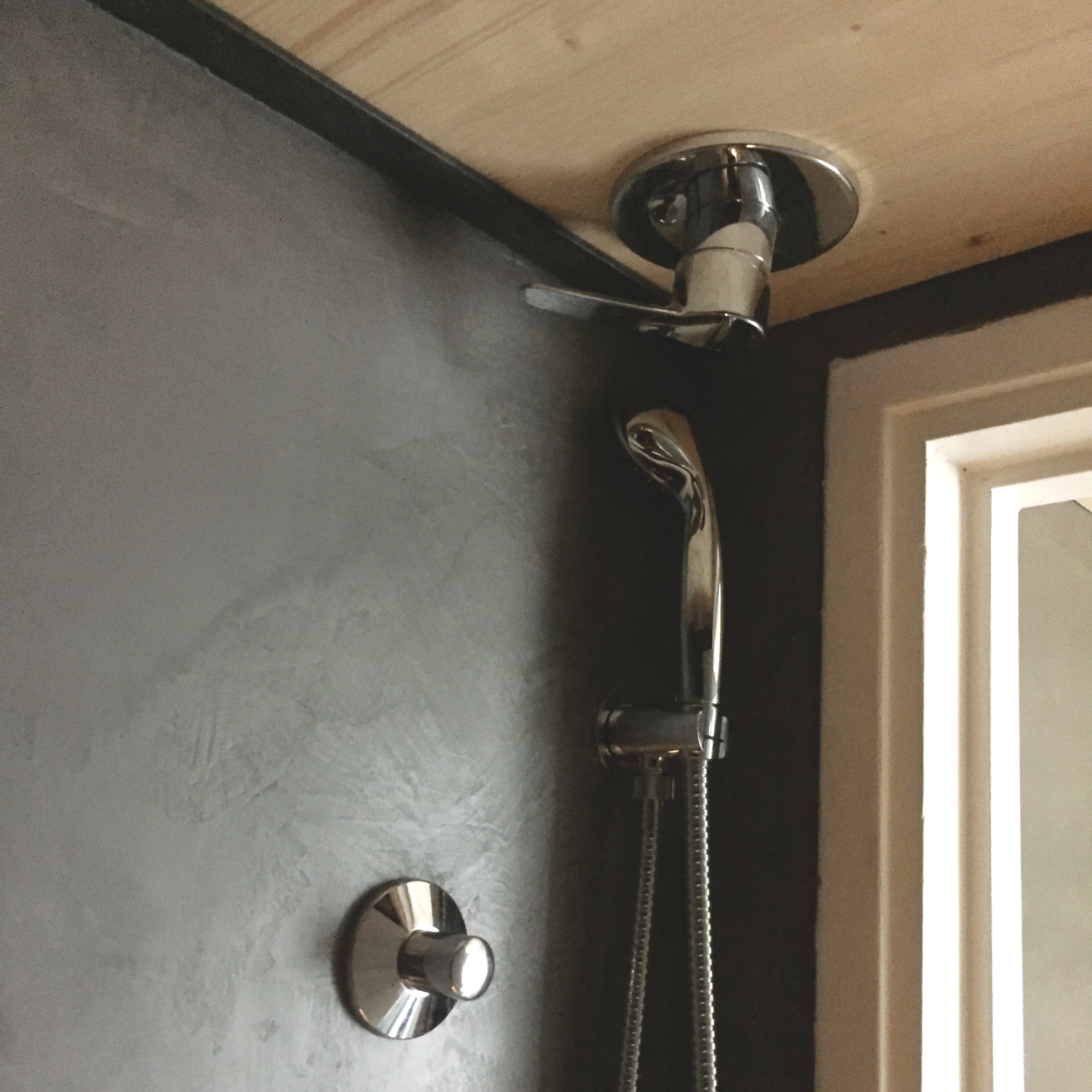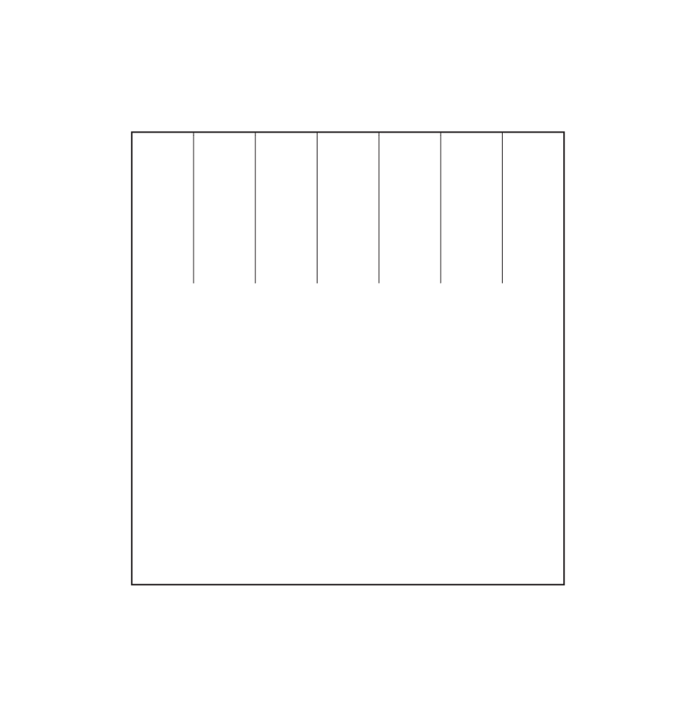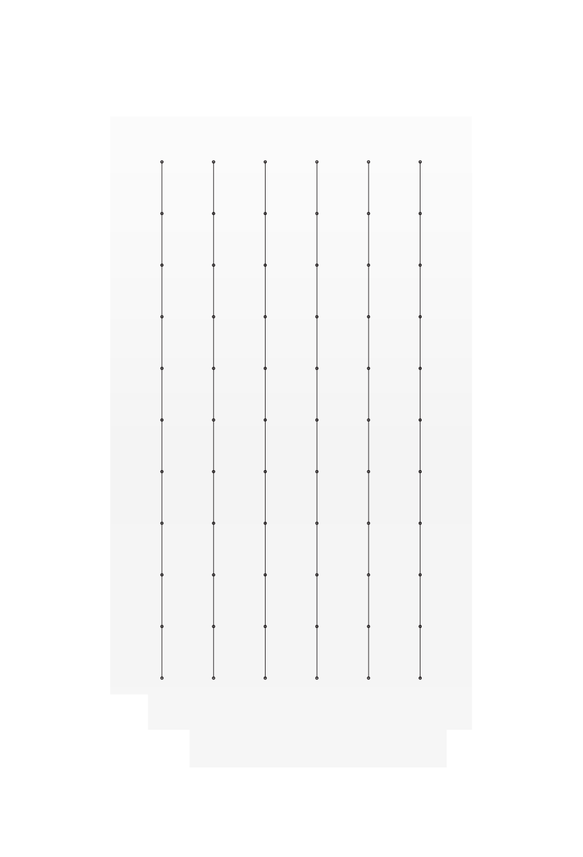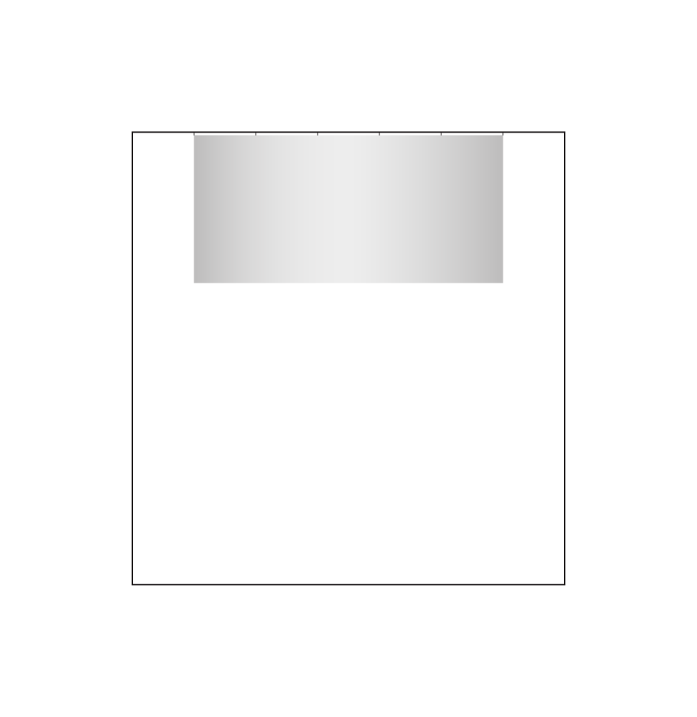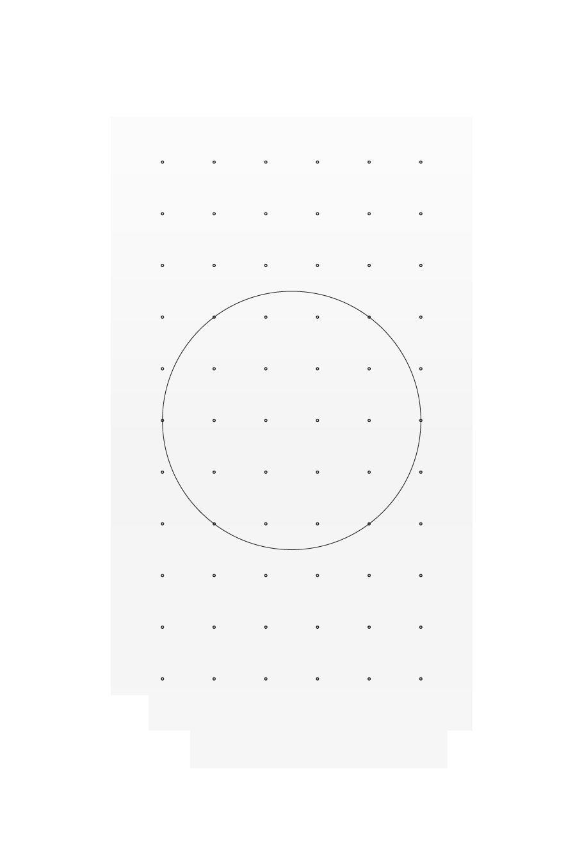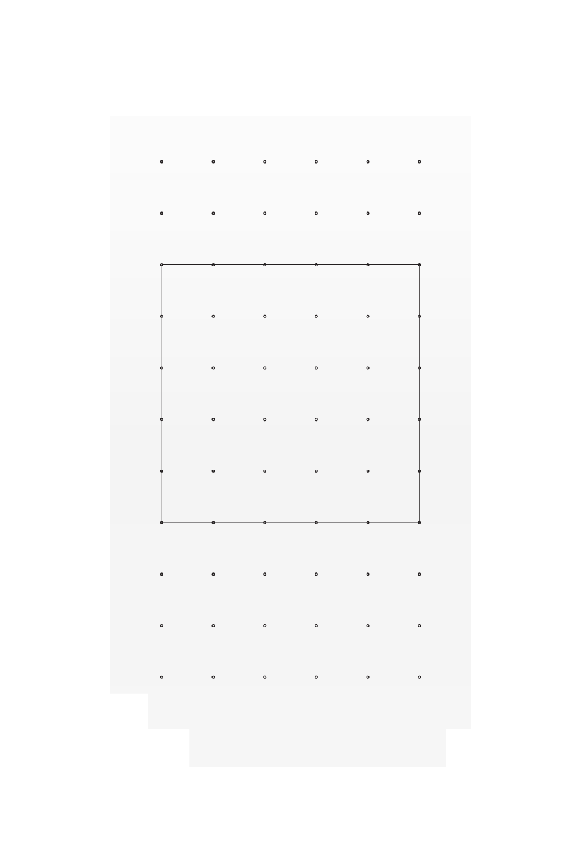SPAN
2018 |
concept & design |
private commission
Rome, Italy
SPAN is a hybrid, multi-purpose, project-driven space. A thoroughly street-facing rectangular room with a large window open to passersby and visitors, equipped on the back of basic facilities.
Currently, SPAN works on the boundaries between a studio, a production hub, and a transitory gallery, but it has the potentials for experimental activities ranging from performances, public programmes, art gatherings, screenings and more.
The name derives from the proportion found while measuring the main room: 14x24 female spans. Such extremely tolerant parameter, magnified the very concept of the space: an open system for fostering, experimenting, boostering, developing ideas and projects.
Following the principle of least action for maximum results, the design in fact takes advantage from the gravity forces, thus from the ceiling which carries per se the maximum potential. This essential system enables the space to easily activate infinite spatial and light variations according to different programs and design actions.
more info on: span
pictures by Anna Maria Lamastra
